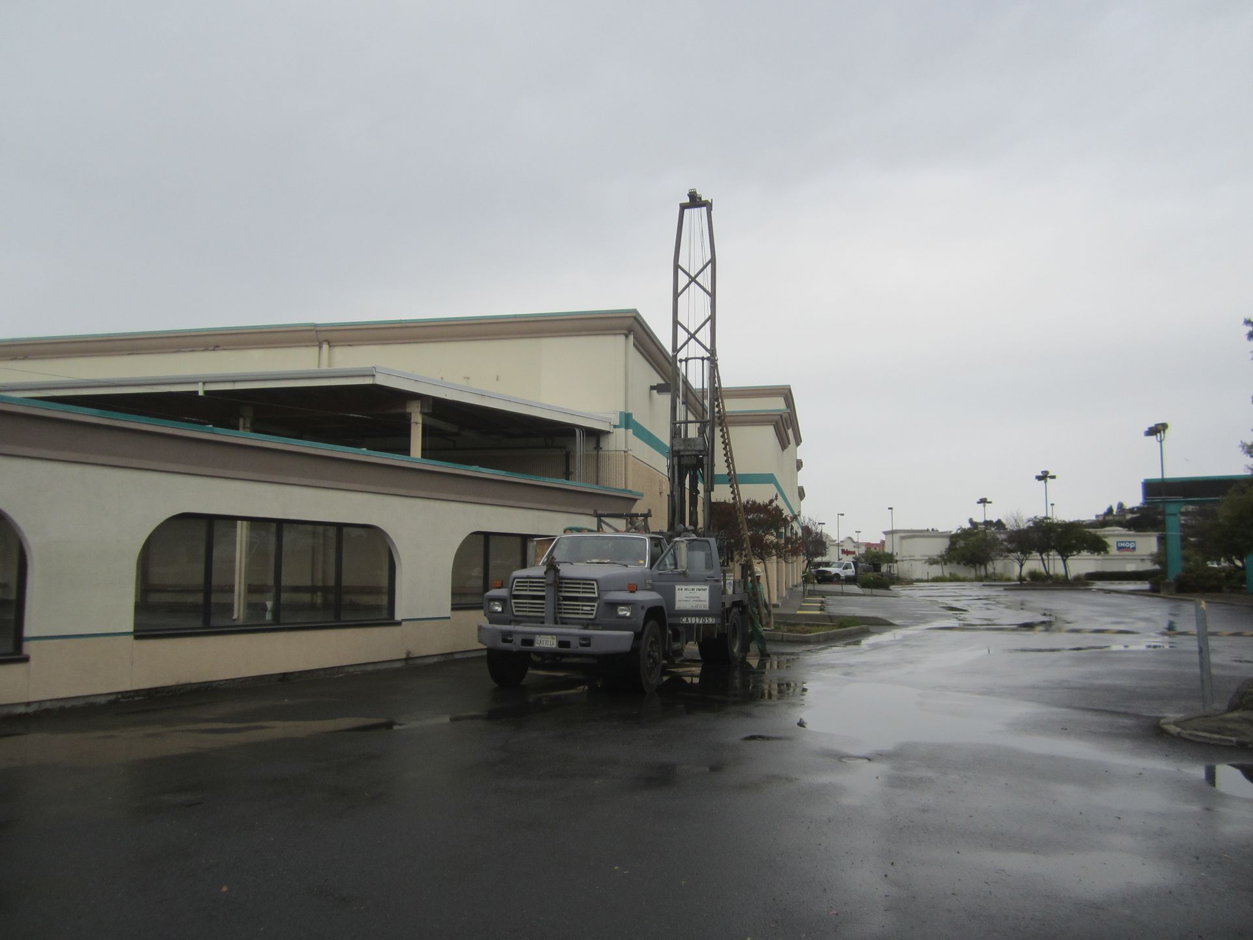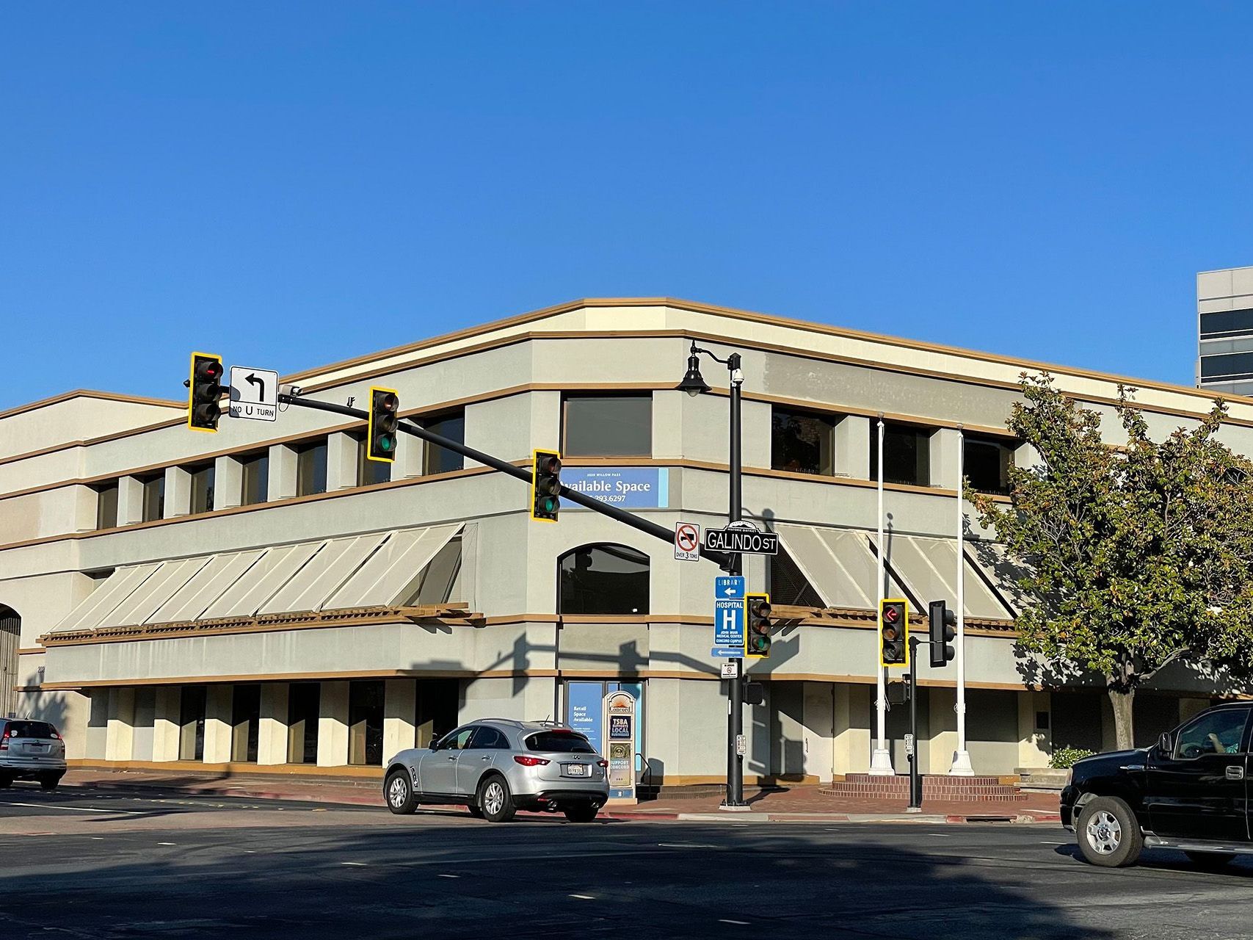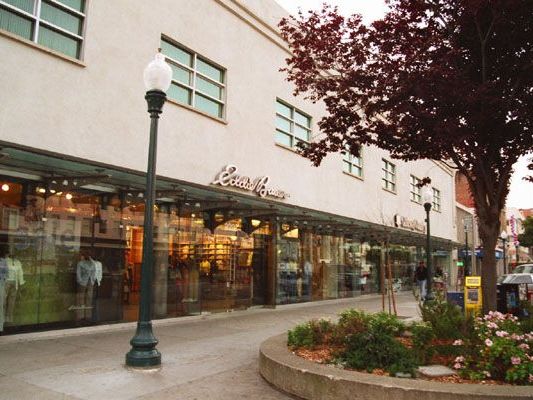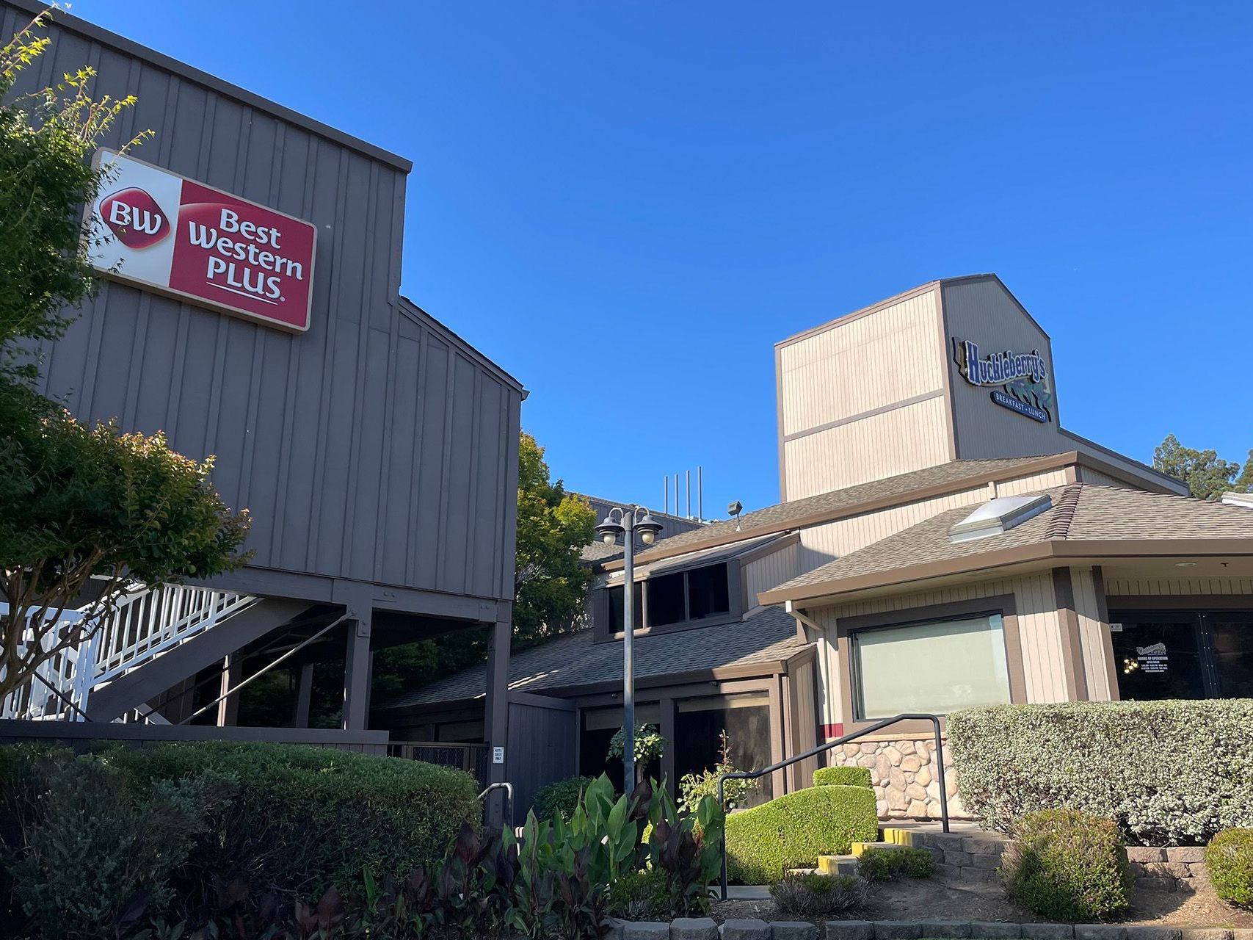Commercial
Security Public Storage Conversion – El Cerrito, CA

Geotechnical Investigation
Please replace with:
AKA conducted a geotechnical investigation for the redevelopment of an existing commercial building into a self-storage facility. The proposed project involves converting the existing one-story 50,905-square-foot (ft2) building into a two-story structure and construction of a 500 ft2 office addition along the northeastern side. Building improvements will consist of construction of a second floor that is isolated from the existing building’s walls, installation of elevators along the southern and northern sides of the building, and the construction of loading areas along the southwest and northern sides of the building. AKA’s geotechnical investigation included drilling borings, conducting laboratory tests, and providing recommendations for the mitigation of existing fill, expansive soils, and relatively shallow groundwater conditions at the site. As part of the investigation, an evaluation of liquefaction potential and effects was conducted.
Following the completion of the geotechnical investigation, AKA conducted an evaluation of the existing building’s slab-on-grade floor. The evaluation involved conducting a floor level survey, as well as an investigation of the characteristics of the slab (thickness, steel reinforcement) and materials underlying the slab (vapor retarding membrane, non-expansive fill, subgrade soil) to provide a geotechnical engineering opinion on whether the existing slab needs to be removed and replaced.
Bank of America – Concord, CA

Geotechnical Investigation and Geologic Hazard Assessment
Construction Observation and Testing Services
Nearly an entire city block was owned by Bank of America in Concord, and planned for a new downtown branch, offices, and a parking garage. This structure was located approximately 200 feet from the active Concord fault. Detailed geotechnical design and geologic hazard assessments were performed by AKA and their consulting geologist (Darwin Myers) to develop design criteria for this project. AKA monitored the geotechnical aspects during construction of this facility.
Eddie Bauer – Berkeley, CA

Geotechnical Investigation
Construction Observation and Testing Services
As part of a redevelopment project in the Downtown Berkeley area, a turn-of-the-century structure was rehabilitated. The structure was designed to mimic art-deco features later added to the structure. Eddie Bauer and Gateway Computers moved in as the primary tenants of this building. AKA performed the geotechnical design studies and monitored the geotechnical aspects of construction during the renovation of the building.
Bradbury Corner – Napa, CA

Geotechnical Investigation
Construction Observation and Testing Services
A new hotel and bakery/restaurant facility was planned for a major intersection in Napa. AKA provided geotechnical studies and construction monitoring of these facilities. Additionally, AKA provided design criteria to address expansive soil concerns evaluated during the studies.

© 2023 Alan Kropp & Associates, Inc. | Privacy Policy
